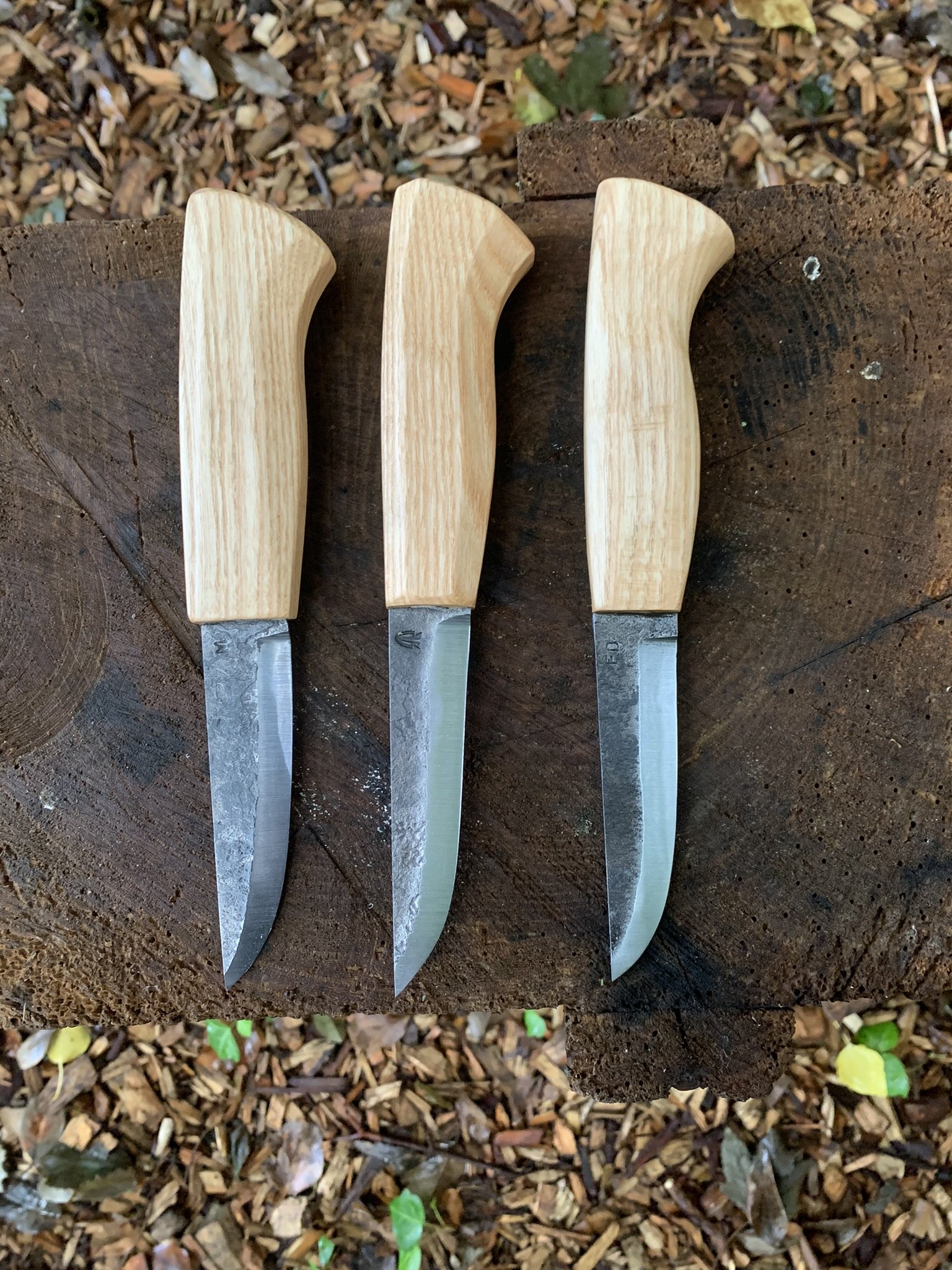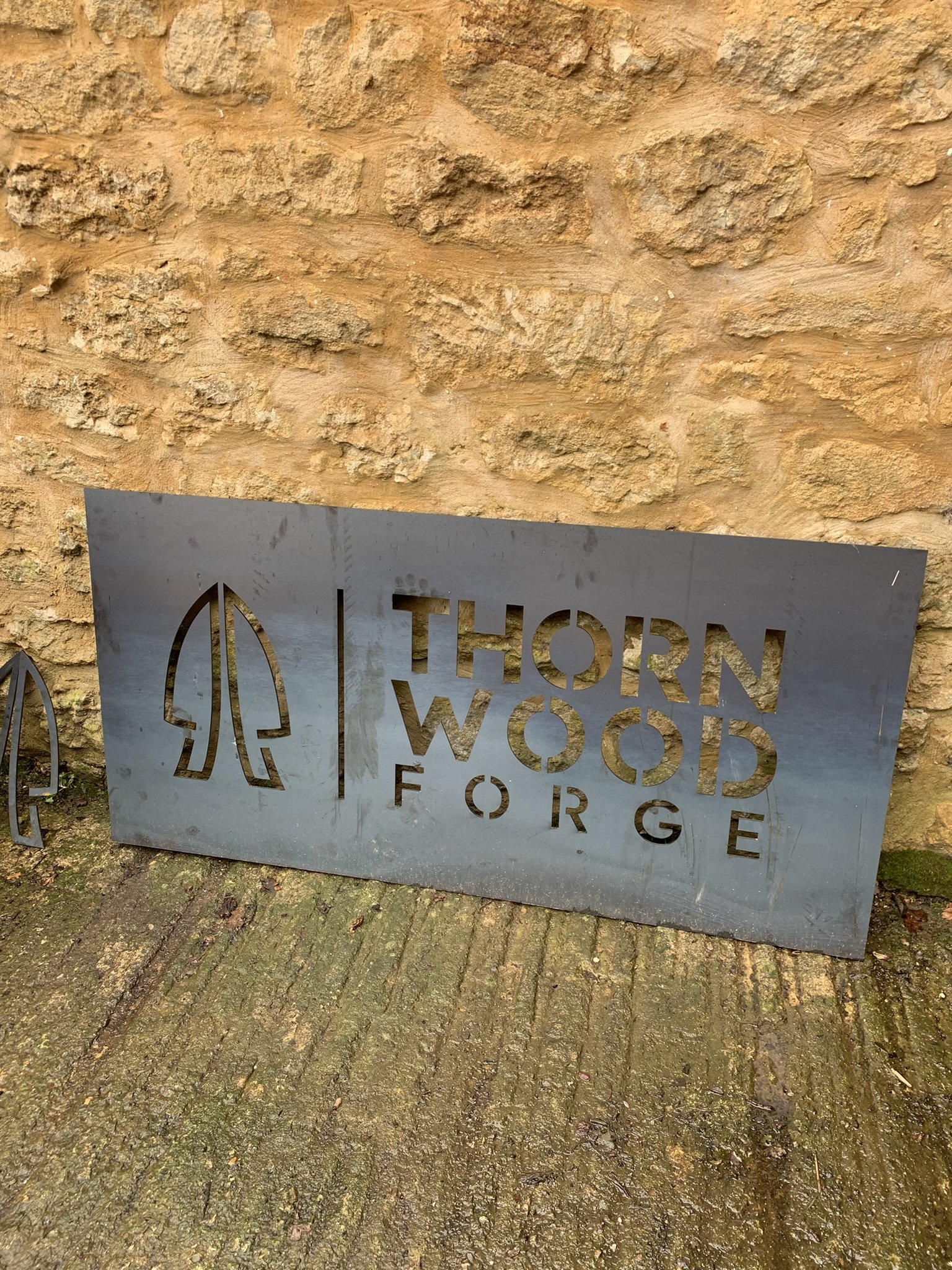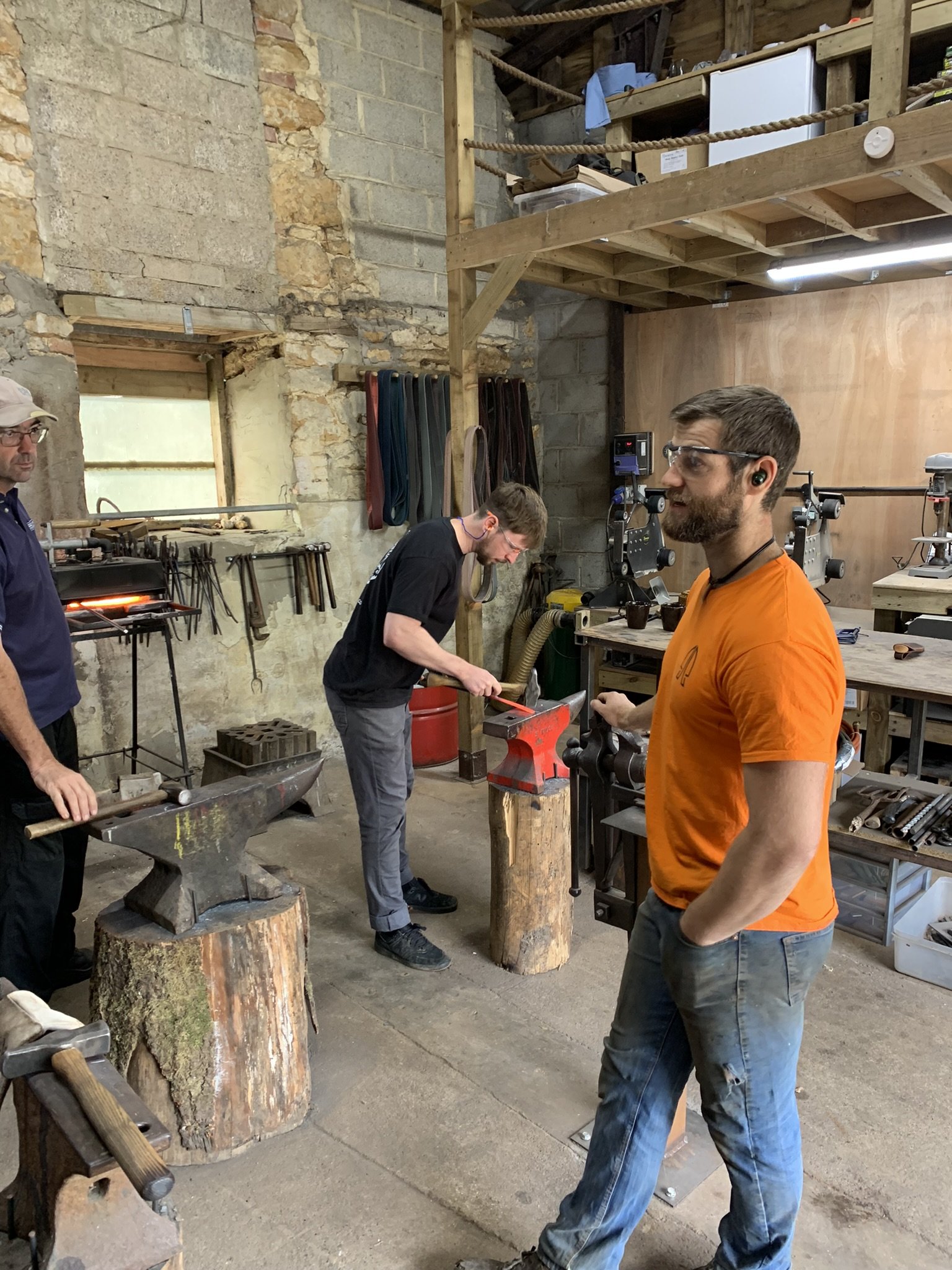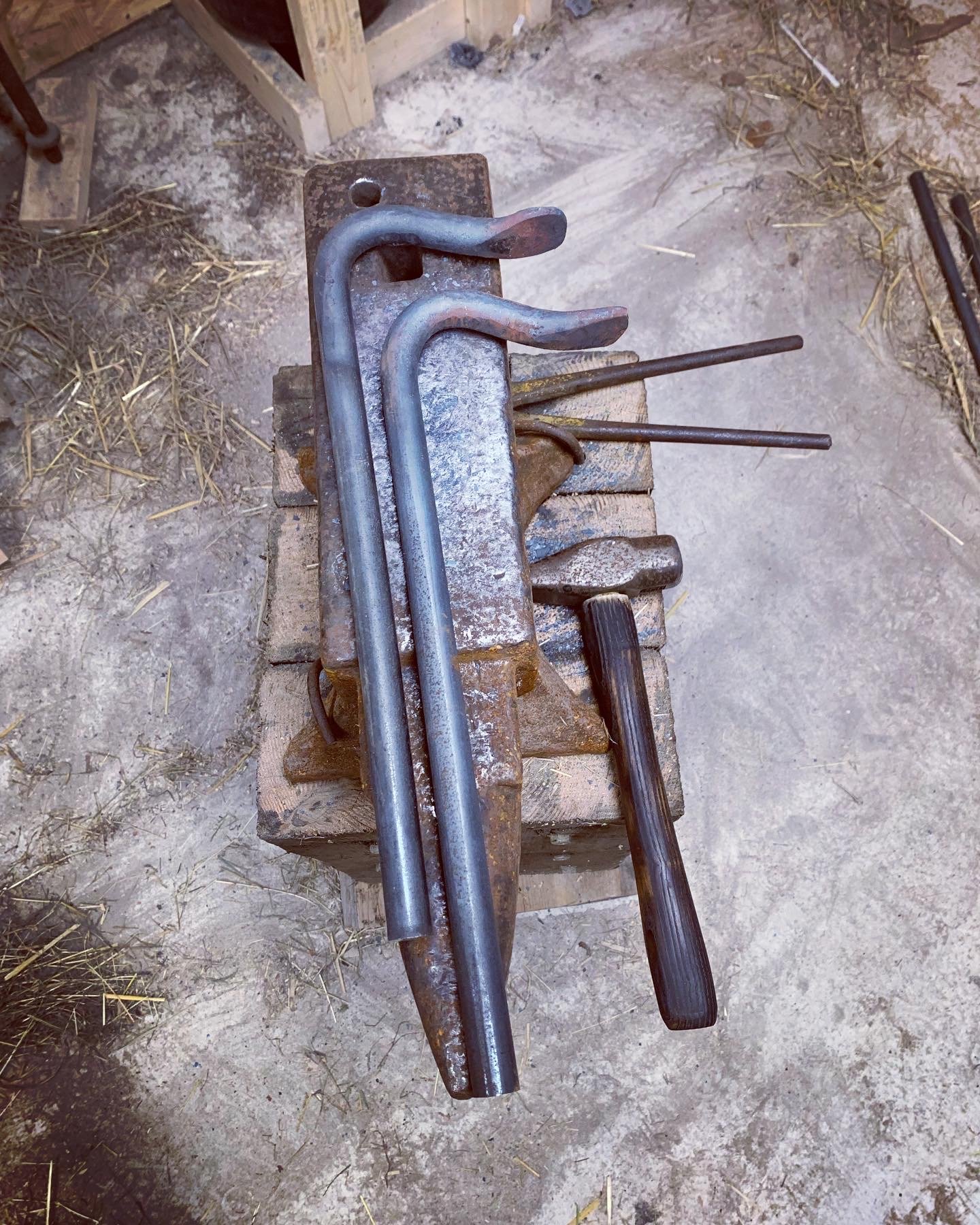I like taking 1-2 courses every year to help improve my skills as a furniture maker. These courses provide tuition in working with other materials, but also help inspire new design thoughts & methods of working in the workshop…
Chef Knife made in Barcelona - inspired future furniture designs
In July 2022 I travelled to Barcelona, Spain to participate in a course to make a chef’s knife with two of my favourite culinary knifemakers – Tomer Botner of Florentine Kitchen Knives (FKK) and Geoff Feder of Feder Knives. FKK has a distinctive handle style with stacked discs of micarta (a composite material) and leather, bookended by brass (the bolster & pommel) to create intricate patterns of colour & texture. I found the assembly process of laying out the individual discs to create the pattern, followed by stacking & gluing each piece very meditative, and whilst constructing my handle, I started wondering about the potential for this process & design for furniture. My first inclination was towards a drawer face, which I wanted to pair with a simple side table, constructed of a single timber, that would act as a juxtaposition to the patterned drawer face, like the blade of the chef’s knife does with the stacked handle. Upon my return to the workshop the following week, I designed an oak table with simple tapered legs, with a rounded profile on all edges that would become the counterpart to a laminated drawer face, constructed of alternating pieces of walnut, sapele & spalted beech. Lastly, I wanted to incorporate some brass to the design, so the drawer box has brass dowels & the leg stretchers are brass rod - the unique design became The Florentine Table - available now to purchase from the store
The Florentine Table
This trip was an excellent study in design & creativity for me, plus improving my workshop processes
This year I just got back (August 2023) from Thornwood Forge in Somerset, UK run by the talented Joe Garnett. We made an Outdoor Knife for carving & general outdoor use - running a smallholding alongside the furniture workshop meant this was a great course to take home a really practical tool, but more importantly, an opportunity to further improve & hone my forging skills, that I’ve been working on between client work in the new metal shop. Joe is an excellent teacher, passionate about his craft & it’s always great to get the opportunity to work with him - check out his webiste www.thornwoodforge.com
Outdoor Knife
Thornwood Forge, Somerset
Joe Garnett, Blacksmith
Back in the workshop, I’ve forged some holdfasts for my traditonal workbench - these are excllent holding tools to clamp work pieces on the bench. I also made a simple bench dog to fit in the “dog holes” of my bench, again used with an end vise to clamp a work piece. Lastly, I’ve started prototyping a forged marking knife, used in the intricate layout for accurate joinery - hopefully I’ll develop the technique to make these items future products on my website - you can see me making & using these items in an upcoming YouTube video (release Sept ‘23)
Holdfasts
Marking Knife
Bench Dog
Although my forging needs more work before I’m comfortable offering items for sale from the metal shop, a new product/tool I am happy with is my DRC500 Measuring Gauge - a tool for accurate inside measurements using stainless steel rods (3 sizes), a brass carriage & stainless steel knurled screws to lock the rod positioning - Batch #1 delivered to customers in the UK, US & Canada - click here to see DRC500
DRC500 Measuring Gauge






















